The project is located in Riyadh - Al-Yasmeen neighborhood, bordered by Al-Olaya Highway to the west. This area is considered a lively district. The project is a mixed residential and commercial building consisting of:
– basement with a total area of 6,000 square meters.
– Ground floor and mezzanines.
– Seven repeated floors.
– Annexes.
– The total area of the project is 32,000 square meters, and it includes showrooms, offices, apartments, and services.
– The ground floor consists of commercial shops and administrative offices covering an area of 2,000 square meters.
– The mezzanine floor covers an area of 1,700 square meters.
– The seven repeated floors contain residential apartments, with each floor having an area of 2,000 square meters and comprising 12 apartments.
– The upper annexes include apartments, swimming pools, and sports halls on an area of 1,700 square meters.
– The basement area is 6,000 square meters.
– The number of parking spaces in the basement is 120.
– The number of parking spaces on the ground floor is 20.
– The ground floor includes 8 commercial shops.
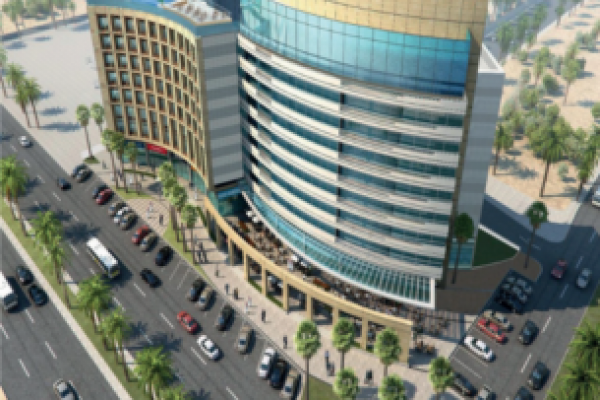
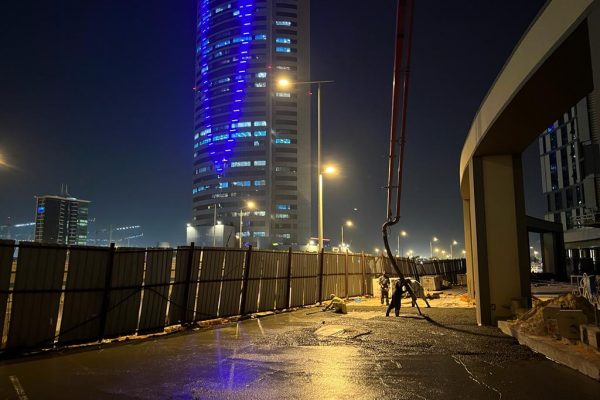
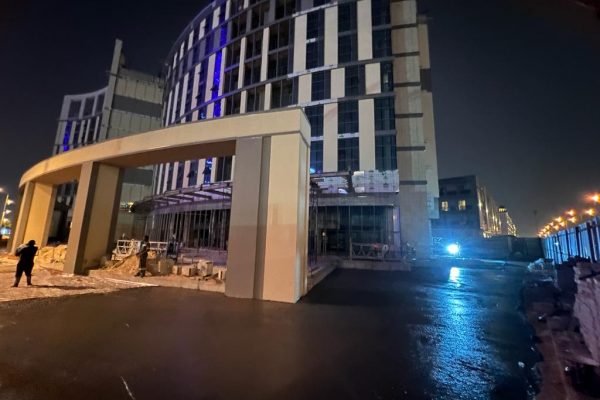
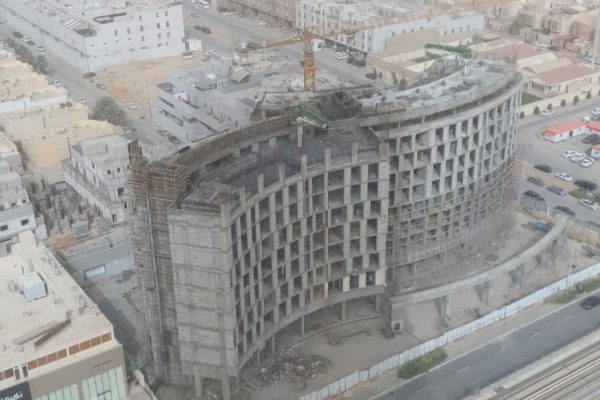
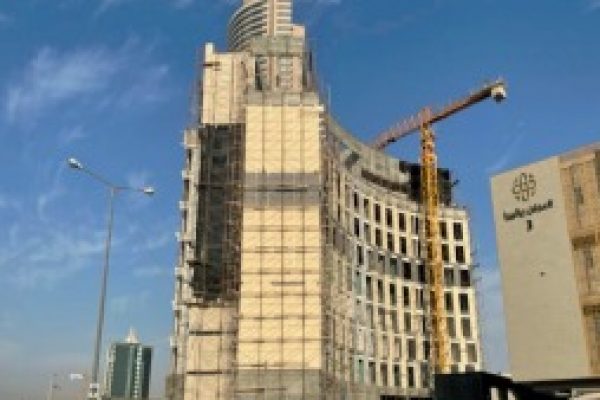
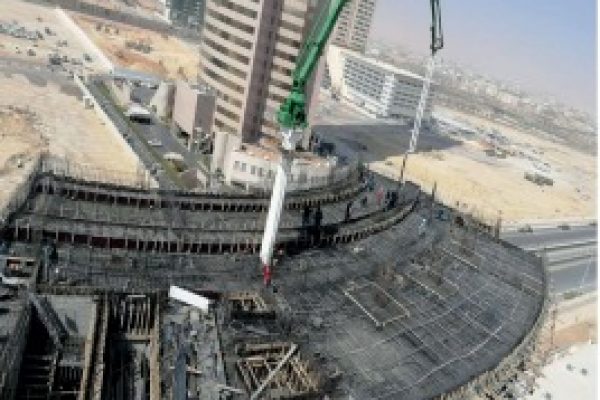
Subscribe our newsletter to get our latest updates & news.
Phone Number
Email Address
Office Address
